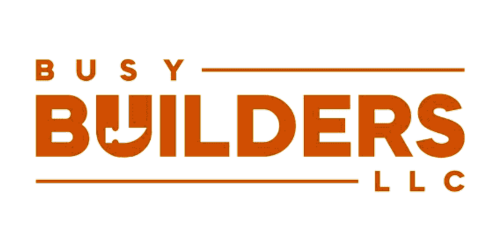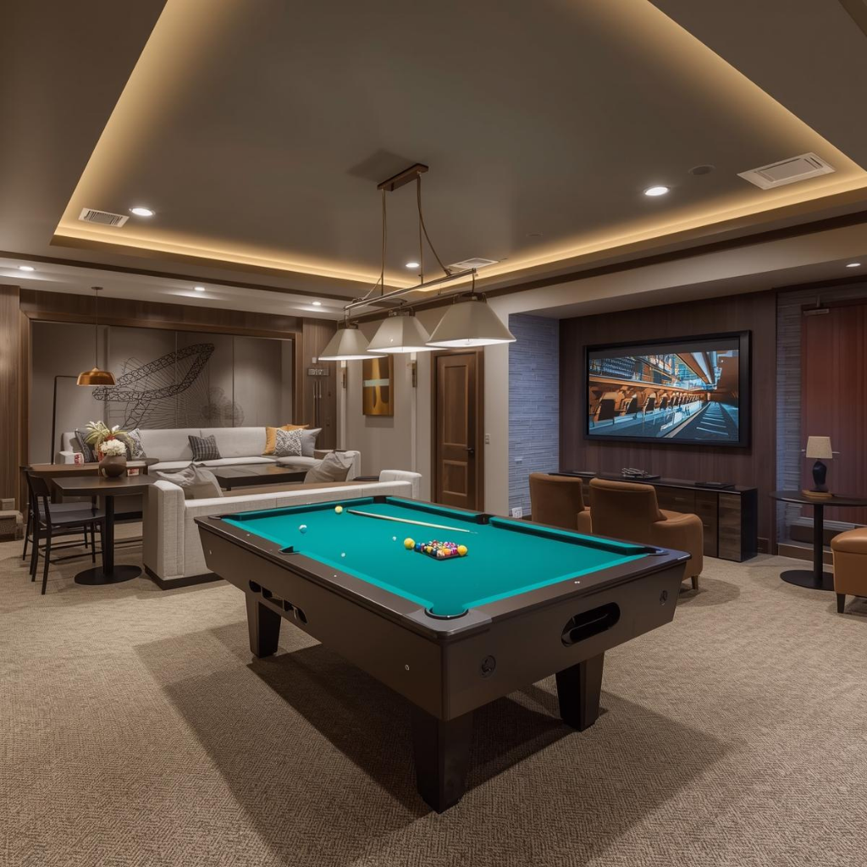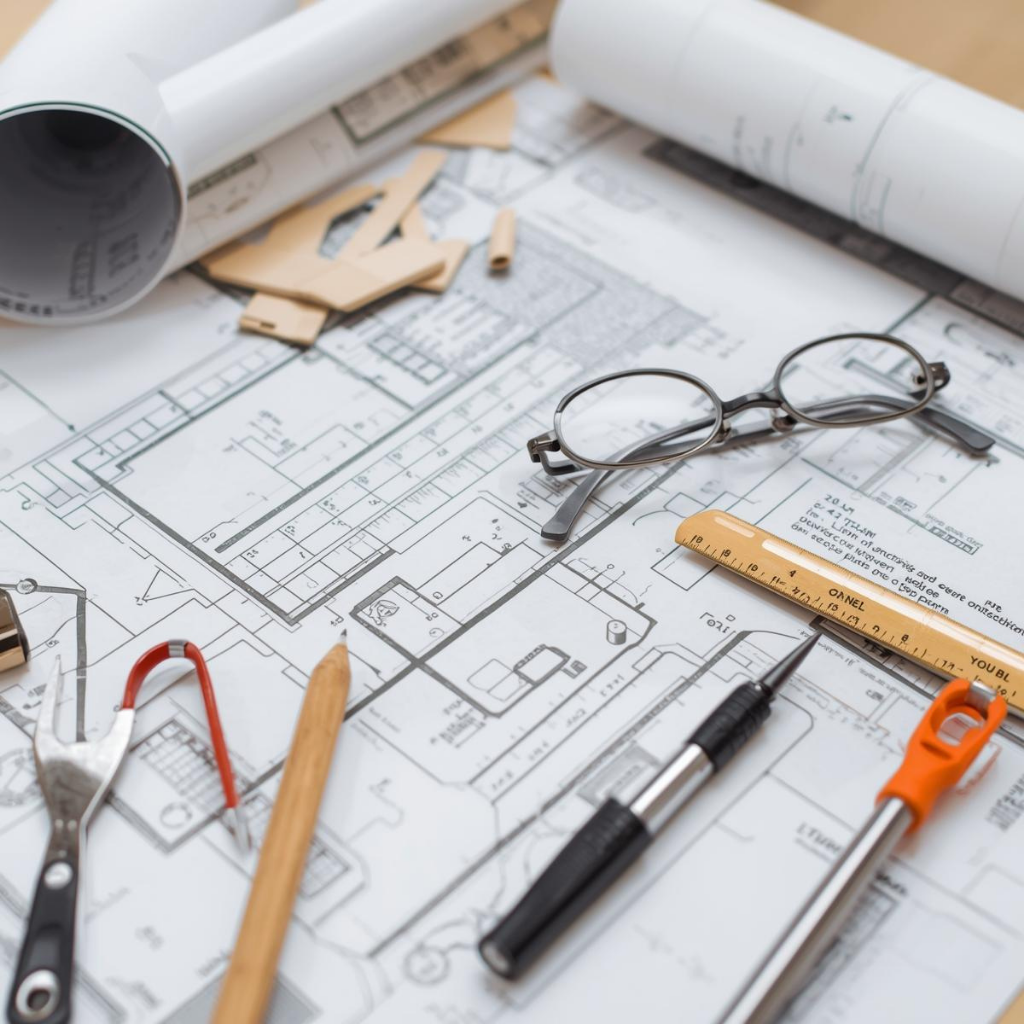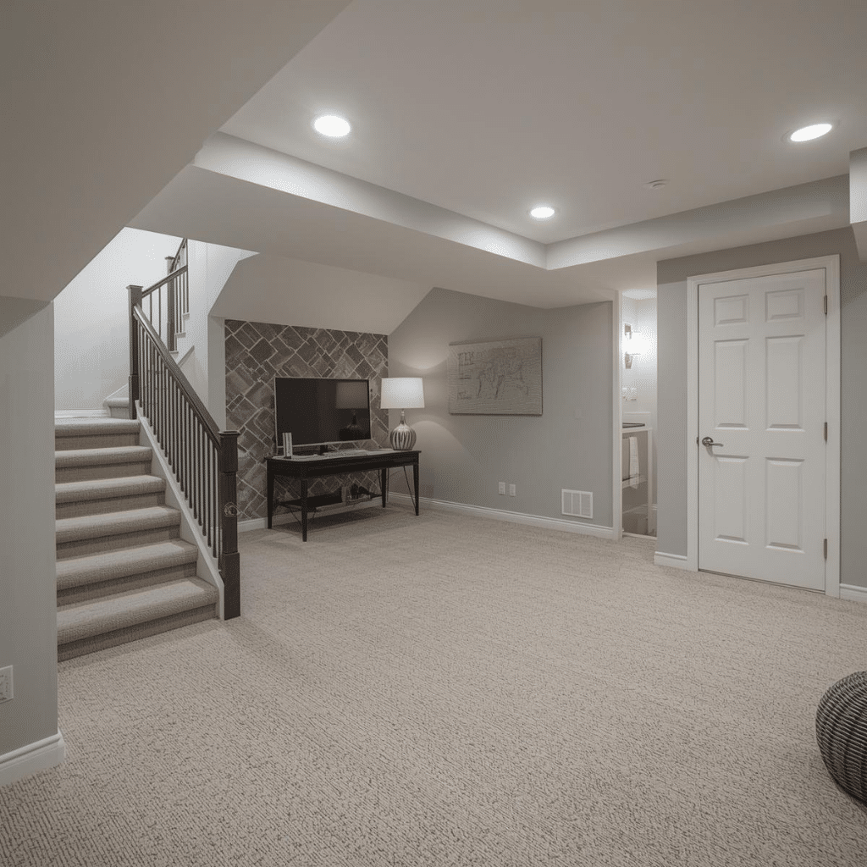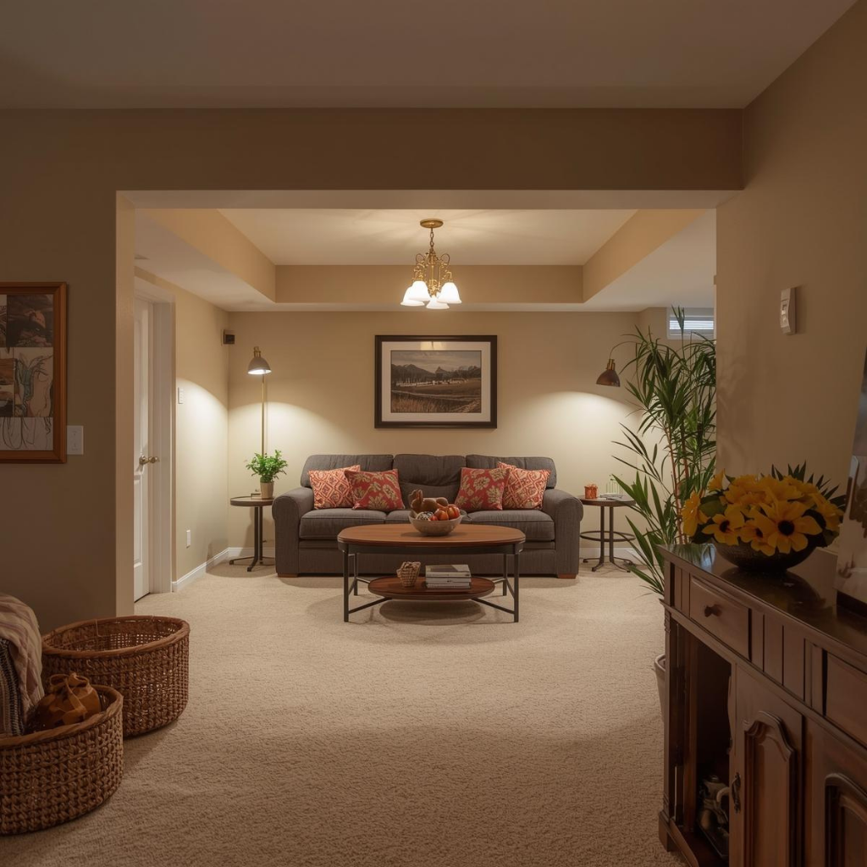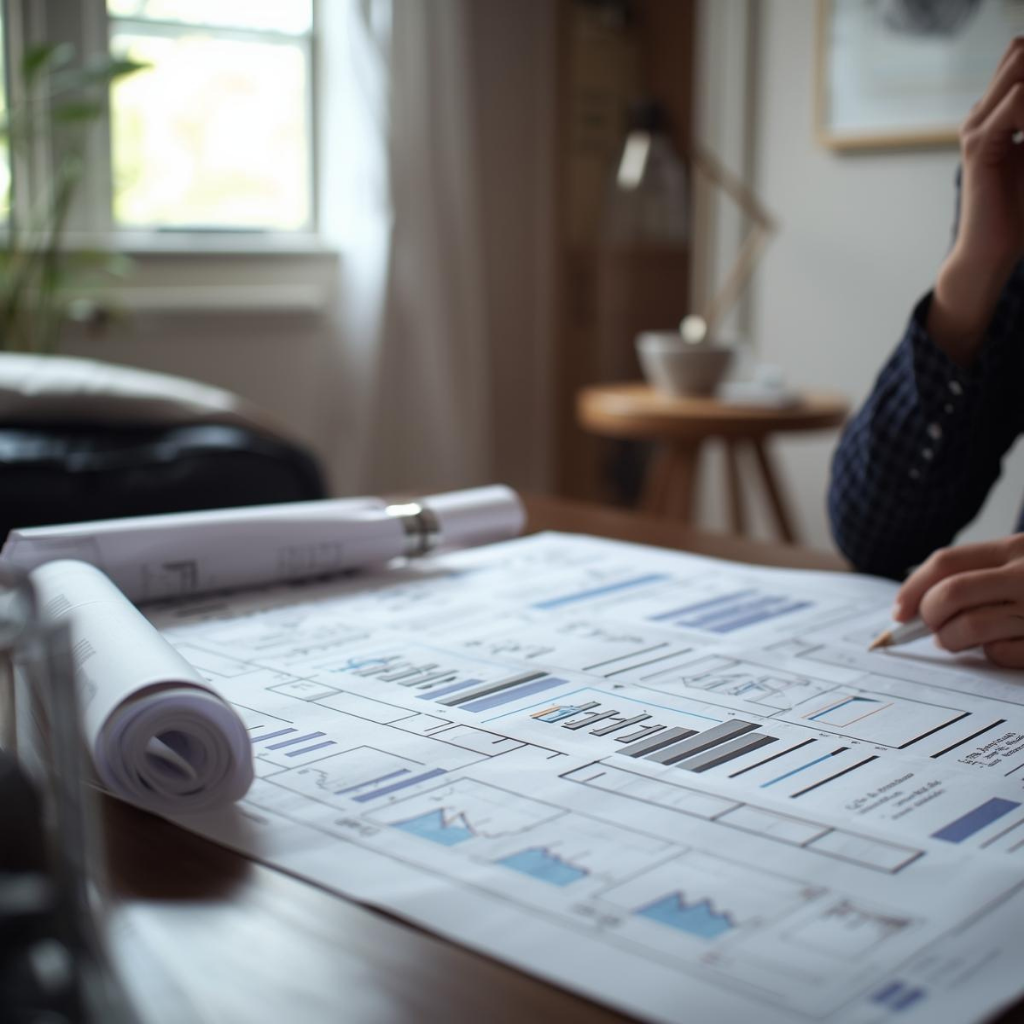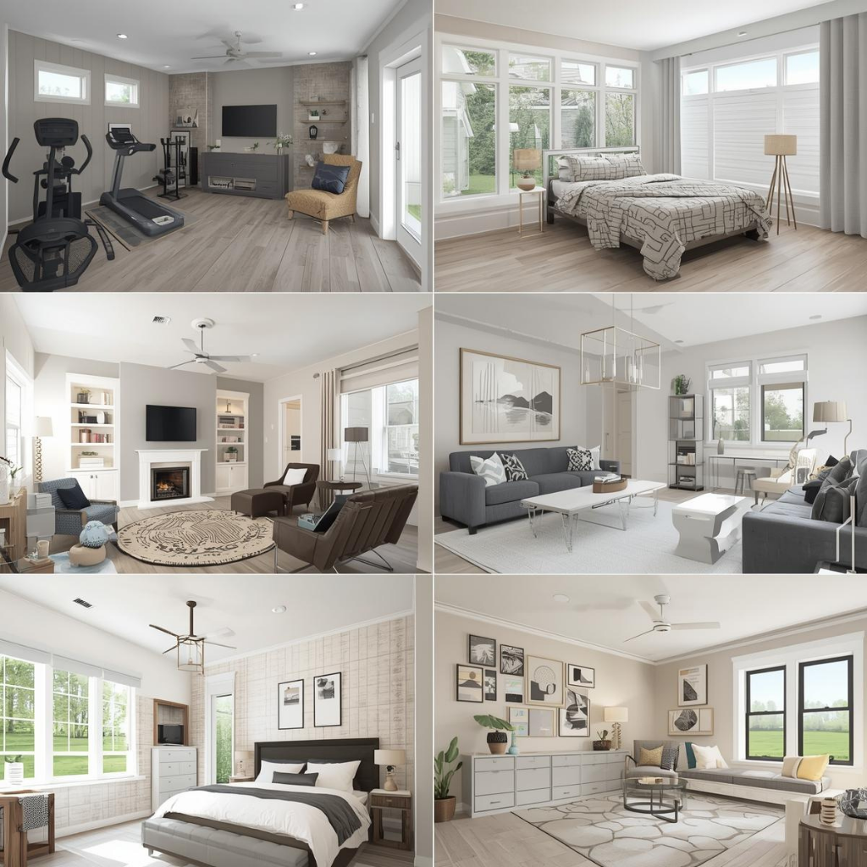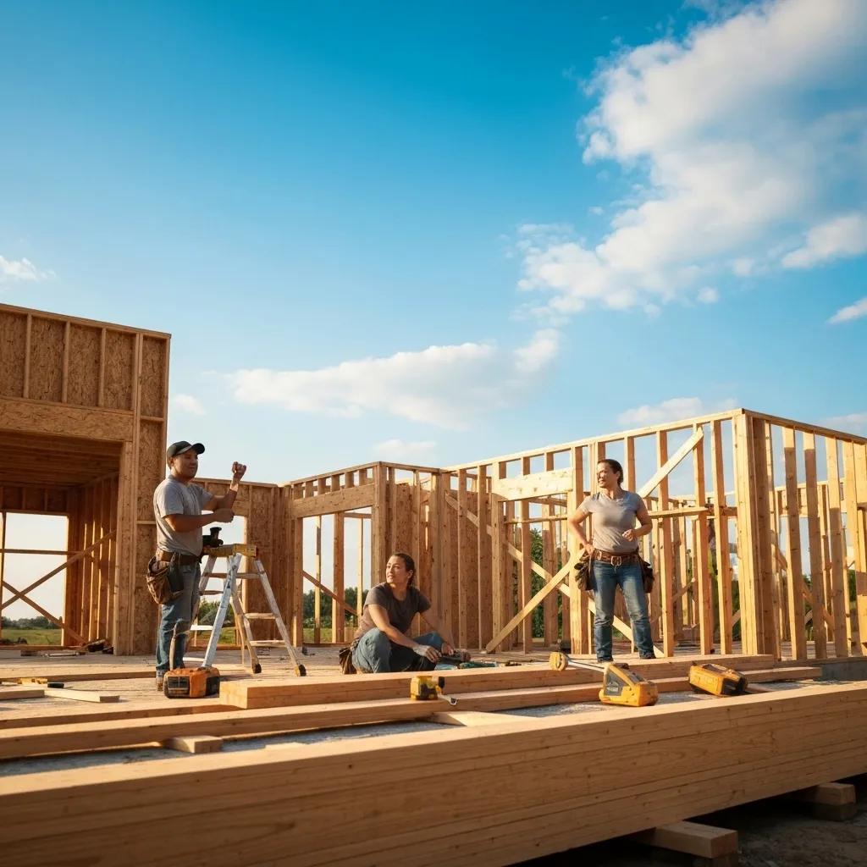
Custom Home Builders Near Me in Des Moines Iowa: What to Expect When Building Your Dream Home
Building a truly personalized home in Des Moines starts with understanding the journey from lot selection through design, approvals, construction, and handover. This guide shows homeowners what to expect when working with local custom home builders near me, covering the process steps, cost factors, tips for choosing the right builder, design trends, and realistic timelines. By mapping each phase, readers gain clarity on decisions around site prep, budget planning, builder evaluation, modern design features, and scheduling, ensuring a confident path to a dream home.
What Is the Custom Home Building Process in Des Moines?
The custom home building process in Des Moines is a structured sequence of visioning, site preparation, design development, permit acquisition, construction, and final inspection, ensuring each home meets local codes and client expectations. This phased approach promotes efficiency, regulatory compliance, and quality, as seen when a homeowner moves from selecting a modern farmhouse lot to walking through a completed energy-efficient residence. Understanding these steps lays the groundwork for cost planning and builder selection.
Essential Phases of the Custom Home Building Process
The custom home building journey typically involves several key phases, including initial research and preparation, design and pre-construction planning, securing permits and approvals, the construction phase (foundation, framing, mechanicals, finishes), and final inspections. This structured approach ensures regulatory compliance and client satisfaction.
This information verifies the structured sequence of steps outlined in the article for the custom home building process, from initial visioning to final inspection.
How Do You Choose the Right Lot and Prepare the Site?
Selecting and prepping land involves evaluating zoning rules, soil conditions, utilities, drainage, and neighborhood guidelines. Consider these factors when narrowing lot choices: ankeny
- Verify zoning classifications and HOA requirements before purchase.
- Assess soil tests and topography for foundation stability.
- Confirm utility access including water, sewer, and electricity.
- Plan site clearing with erosion control and grading permits.
A well-prepared site ensures a smooth transition into architectural design and floor planning.
What Are the Key Steps in Architectural Design and Floor Planning?
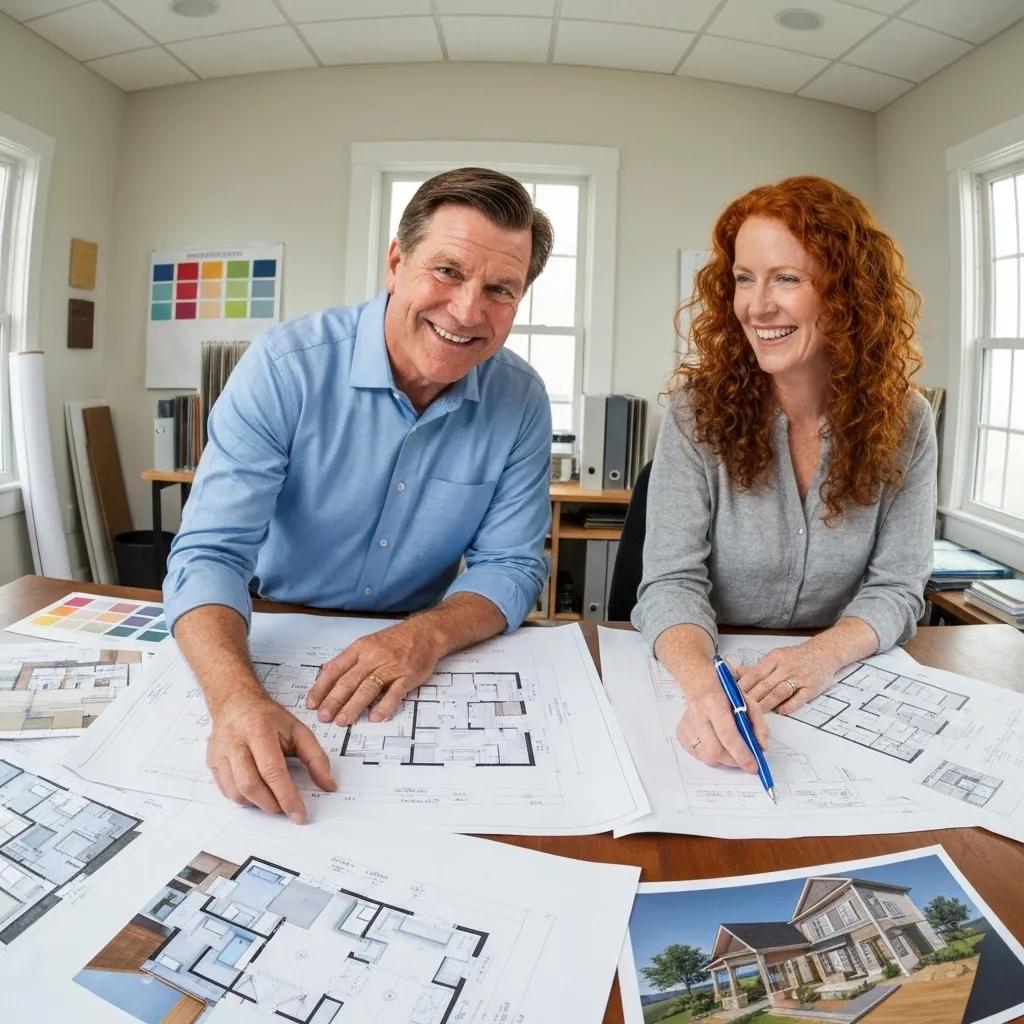
Architectural design integrates client vision with functional layouts, structural requirements, and aesthetic style. The main stages include initial concept sketches, floor plan revisions, material selections, and 3D renderings. By collaborating with architects and design consultants, homeowners refine room adjacencies, lighting considerations, and energy-efficient features before submitting plans for approvals.
How Do Permitting and Local Approvals Work in Iowa?
Permitting in Iowa follows a city or county review process that verifies building codes, zoning compliance, and environmental regulations. Typical approvals include grading permits, building permits, electrical and plumbing clearances, and final occupancy certificates. Approval timelines vary from 2 to 8 weeks, depending on plan complexity and local review queues, so early submission helps prevent construction delays.
What Are the Main Construction Phases and Milestones?
Construction phases progress from foundation pouring to framing, mechanical installations, insulation, drywall, and final finishes. Key milestones include:
- Foundation completion and waterproofing
- Framing, roofing, and exterior shell
- Rough-in of plumbing, electrical, and HVAC
- Insulation and drywall installation
- Trim work, cabinetry, fixtures, and painting
Meeting each milestone on time improves budget accuracy and project confidence.
What Should You Know About Final Inspections and Warranties?
Final inspections ensure structural integrity, code compliance, and safety systems are operational. Warranties typically cover structural defects for up to ten years and workmanship for one to two years, shielding homeowners from unforeseen repairs. Reviewing warranty scopes before closing helps homeowners plan for maintenance and understand post-build support.
How Much Does It Cost to Build a Custom Home in Des Moines, Iowa?
Custom home costs in Des Moines combine land acquisition, materials, labor, permits, and design fees, averaging $150 to $300 per square foot.
Cost to Build a House in Iowa (2025)
Building a custom home in Iowa can range from $100 to over $400 per square foot, with average costs in Des Moines around $150 per square foot. Total project costs, excluding land, can range from $260,000 to over $1,000,000, influenced by material quality, labor rates, and customization levels.
This research directly supports the article’s claims regarding the average cost per square foot and overall expenses for building a custom home in Des Moines, Iowa, providing a verified range for homeowners to consider.
This range reflects variations in lot prices, finish levels, and energy-efficient systems. For example, a 2,500-square-foot home may range from $375,000 to $750,000 excluding land, highlighting the importance of detailed budgeting before selecting a builder and design.
| Expense Category | Typical Range | Key Considerations |
|---|---|---|
| Land | $65,000–$75,000 | Location, lot size, zoning |
| Materials | $120–$200 per ft² | Finish quality, efficiency |
| Labor | 35%–45% of total | Skilled trades availability |
| Permits & Fees | $5,000–$12,000 | Complexity, inspections |
What Are the Average Costs for Land, Materials, and Labor?
Land prices around Des Moines vary by neighborhood, typically between $65,000 and $75,000 for a one-quarter acre lot. Material costs depend on finish selections such as hardwood floors or composite siding, while labor rates fluctuate with trade demand. Working closely with The Busy Builders ensures transparent line-item estimates and competitive subcontractor rates that match local market conditions.
How Do Local Factors Influence Custom Home Building Costs?
Soil quality, neighborhood covenants, utility distances, and site access affect site preparation and foundation costs. Areas requiring extensive grading or retaining structures can add 10%–20% to budgets. Understanding these local nuances prevents budget overruns and reflects the regional expertise that local builders bring to each project.
What Financing Options Are Available for Custom Homes in Iowa?
Homeowners commonly use construction-to-permanent loans that cover build-phase draws and convert to a standard mortgage after completion. Adjustable-rate construction loans and fixed-rate mortgages each offer specific advantages based on market rates and project timelines. Consulting local lenders who specialize in custom home financing provides tailored terms and draw schedules that suit individual cash flow needs.
What Budgeting Tips Help Manage Custom Home Expenses?
Effective budgeting strategies include:
- Building a contingency fund of 5%–10% for unplanned costs.
- Prioritizing design features into must-have and optional lists.
- Comparing material and fixture quotes early to lock in prices.
- Scheduling major purchases during off-season sales for savings.
These steps support cost control and align project scope with financial comfort.
How Do You Choose the Best Custom Home Builder Near Me in Des Moines?
Selecting a builder requires assessing experience, communication style, and reliability. The Busy Builders stands out by offering a personalized design-and-build process, local regulatory expertise, and clear cost breakdowns that foster homeowner confidence from ground-breaking to move-in. A thorough vetting process ensures alignment with client vision and project goals.
What Essential Questions Should You Ask Potential Builders?
Homeowners should ask: Home Building
- Can you provide examples of similar completed projects?
- How do you handle change orders and cost adjustments?
- What is your process for scheduling subcontractors?
- How do you manage risk and safety on site?
Asking these questions reveals a builder’s transparency and organizational approach.
How Can You Evaluate Builder Experience and Reputation?
Verify a builder’s credentials by reviewing project portfolios, checking local references, and confirming liability insurance. Online reviews and community affiliations indicate trust and consistency, and visiting active job sites offers insights into work quality and site management standards.
What Should You Understand About Builder Contracts and Warranties?
A solid contract outlines scope of work, payment schedule, project timeline, and warranty coverage. Warranties should specify durations for structural, mechanical, and finish components. Clear terms protect both homeowners and builders and reduce disputes by defining responsibilities.
How Do Client Testimonials and Case Studies Help Your Decision?
Testimonials and case studies offer social proof of a builder’s reliability, problem-solving skills, and design flexibility. Real stories of homeowners who navigated budget changes or design evolutions illustrate how builders adapt to client needs and maintain project momentum.
What Are the Latest Custom Home Design Trends for Des Moines Homeowners?

Contemporary Des Moines homes blend organic modern warmth, sustainable materials, smart home integrations, and indoor-outdoor living. Popular designs emphasize natural light, open floor plans, and mixed materials like wood, steel, and glass to create personalized yet timeless spaces that enhance daily living and resale value.
2025 Custom Home Design Trends: Architectural, Technological, and Lifestyle Shifts
Contemporary custom home design trends emphasize the dissolution of indoor-outdoor boundaries, creating dynamic and multi-functional interior spaces, and integrating smart home technology for enhanced convenience and energy management. There is also a growing focus on sustainable materials and biophilic design elements that connect residents with nature.
This research confirms the popular design trends discussed in the article, such as indoor-outdoor living, smart home integration, and the use of natural materials and open floor plans in modern custom homes.
| Style | Feature | Benefit |
|---|---|---|
| Modern Farmhouse | Barn-style accents | Cozy yet refined |
| Organic Modern | Natural textures | Biophilic connection |
| Sustainable | High-efficiency glass | Lower energy bills |
| Smart Home | Automated systems | Enhanced comfort |
Which Architectural Styles Are Popular in Central Iowa?
Homeowners favor modern farmhouses for their blend of traditional charm and clean lines, while organic modern homes use local materials to foster a seamless indoor-outdoor flow. Mixing stone, wood, and earthy palettes creates a familiar yet fresh aesthetic. Home Building
How Can Smart Home Technology Be Integrated into Custom Builds?
Smart thermostats, security cameras, lighting controls, and audio distribution systems can be pre-wired during framing to avoid retrofits. Centralized home automation hubs allow remote monitoring and energy management, aligning modern convenience with custom design.
What Sustainable and Energy-Efficient Designs Are Available?
Options include geothermal heating, spray foam insulation, solar-ready roofing, and energy-star appliances. Combining high-performance envelope features with efficient systems reduces long-term operating costs and supports green building certifications.
How Do Outdoor Living Spaces Enhance Custom Homes?
Well-designed decks, patios, and landscaping expand usable square footage and encourage year-round enjoyment of Des Moines’s seasonal climate. Integrating customizable decking solutions enhances this connection, as shown in our Deck Building and Remodeling Services – The Busy Builders, where tailored outdoor environments complement home designs and boost property value.
What Is the Typical Timeline for Building a Custom Home in Des Moines?
A typical custom home build in Des Moines spans 10 to 16 months, covering design, permitting, construction, and final touch-ups. Realistic timelines help homeowners plan moves and financing transitions, ensuring project momentum and stakeholder coordination.
How Long Does Each Phase of Design and Construction Take?
- Lot selection and design: 2–4 months
- Permitting and approvals: 1–2 months
- Foundation to framing: 1 month
- Mechanical and envelope work: 2–3 months
- Finishes and inspections: 3–4 months
What Factors Can Affect Project Duration?
Weather delays, permit backlogs, material lead times, and scope changes can extend build times. Proactive communication between homeowners and builders mitigates these risks and maintains schedule integrity.
How Can Homeowners Manage Delays and Set Expectations?
Regularly scheduled progress meetings, documented change logs, and contingency buffers in the contract schedule help manage delays. Transparent updates on supply deliveries and inspection windows keep homeowners informed and confident.
Building a custom home in Des Moines becomes an informed journey when homeowners understand each process, cost element, builder selection criterion, design trend, and timeline detail that influence their dream home. By partnering with experienced local builders who offer clear budgets, efficient schedules, and tailored designs, the vision of a personalized new residence turns into a fulfilling reality.
