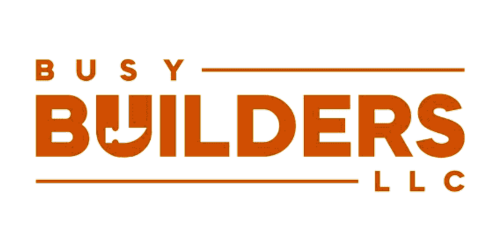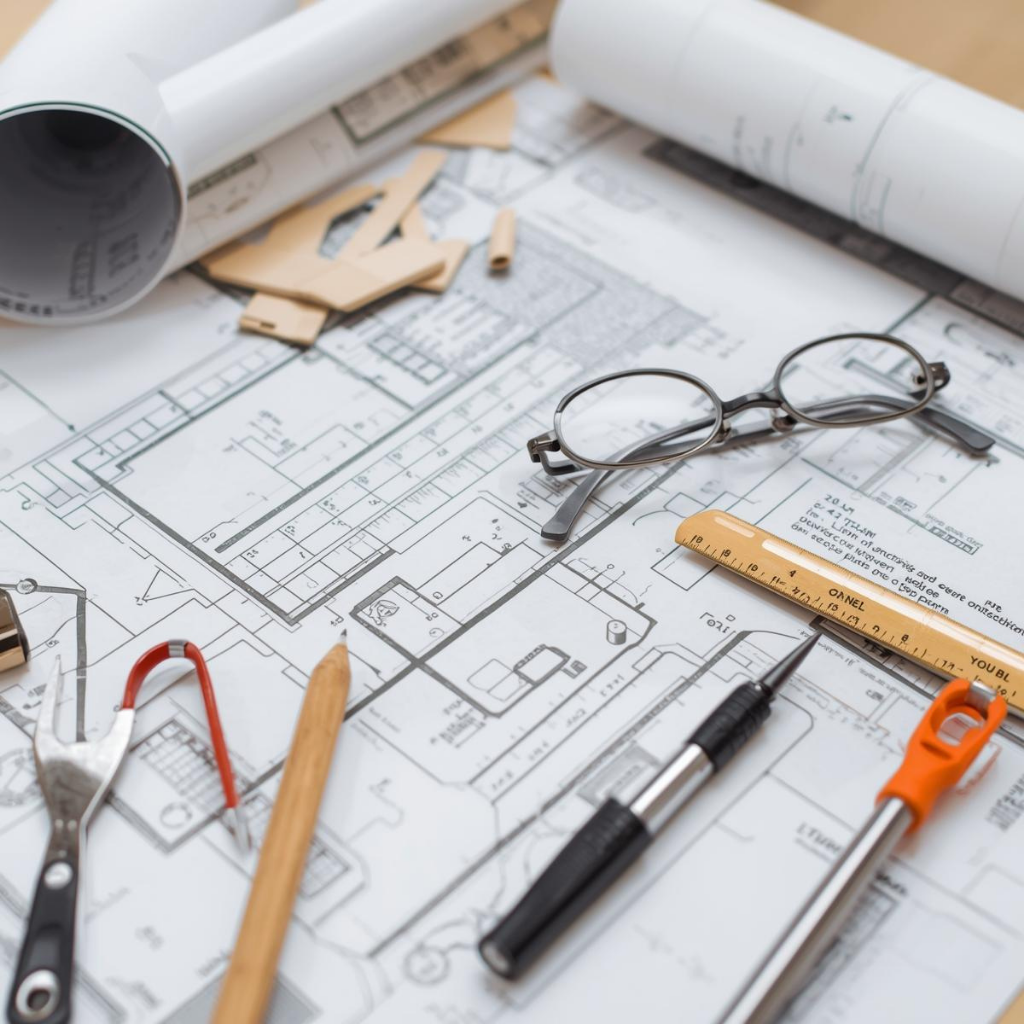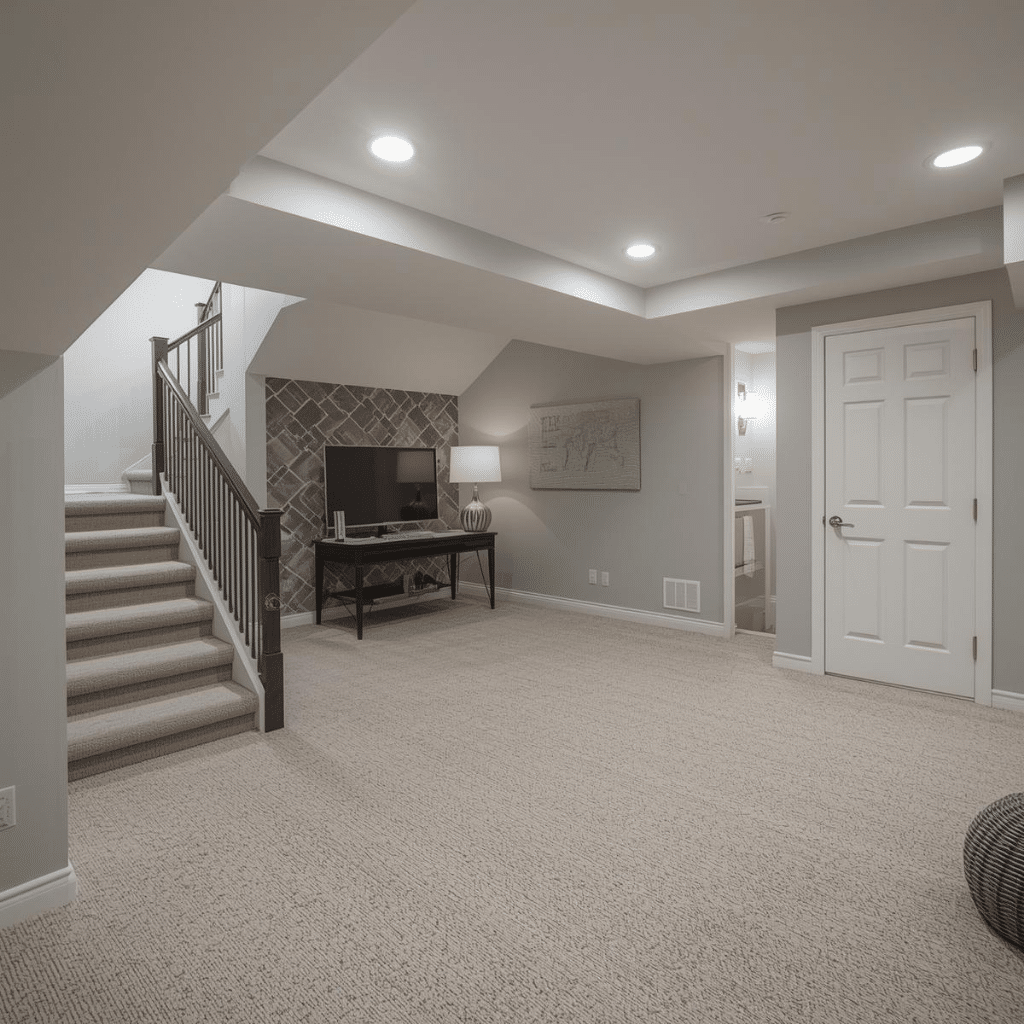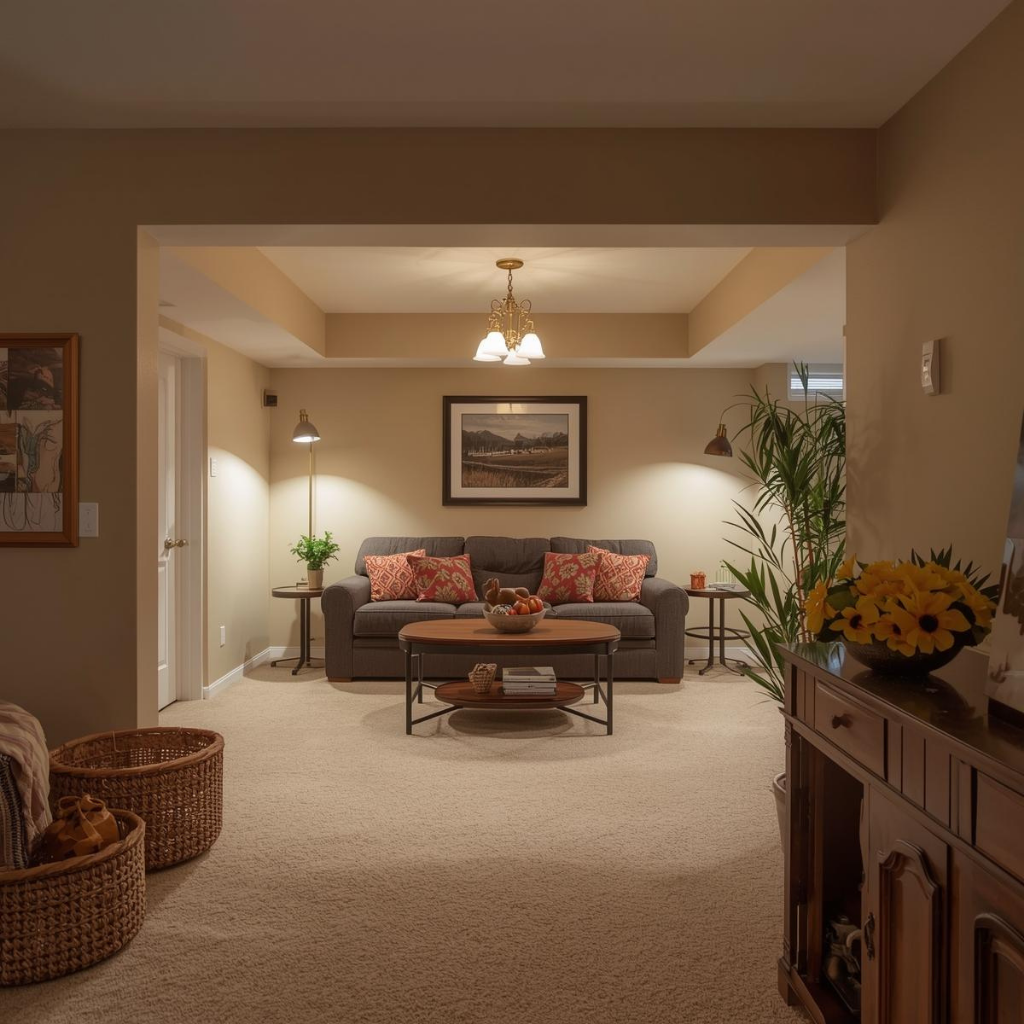
Custom Home Building Project Management Strategies Explained: How to Manage Your Home Build Successfully
Building a custom home in Des Moines demands clear home building project management to keep schedules, budgets, and quality on track. This guide outlines each phase—from planning and permits to final handover—breaks down manager costs, explores budgeting tactics, shares quality control best practices, and highlights technology that enhances project oversight. Homeowners will gain expert insight into planning, hiring a manager, cost control, subcontractor coordination, and digital tools to achieve a smooth, on-time, on-budget custom home build.
What Are the Key Phases of Custom Home Building Project Management?
Custom home building project management structures work into sequential phases so homeowners see progress and control risk. Understanding these stages helps anticipate resource needs and ensures timely decisions.
How Does Initial Planning and Design Set the Stage for Success?
Initial planning combines architectural design, scope definition, and schedule development to guide every subsequent decision. This phase defines the budget ceiling, clarifies style and function, and establishes critical milestones.
- Develop schematic designs and review options with your project manager.
- Finalize floor plans, material selections, and cost estimates.
- Create a detailed schedule linking design approvals to contractor mobilization.
Effective planning lays the foundation for smooth permitting and site work, leading into local preparation requirements.
What Permits and Site Preparations Are Required in Des Moines, Iowa?
Securing permits and completing site prep ensures legal compliance and efficient groundwork. Des Moines typically requires zoning approval, building permits, erosion control plans, and utility hookups before excavation.
- Obtain a building permit from the Des Moines Permit Center.
- Install erosion controls and perform site grading.
- Coordinate water, sewer, and electrical service connections.
Meeting these prerequisites prevents delays and protects your investment as foundation work begins.
How Are Construction Phases Managed: Foundation, Framing, and Finishes?
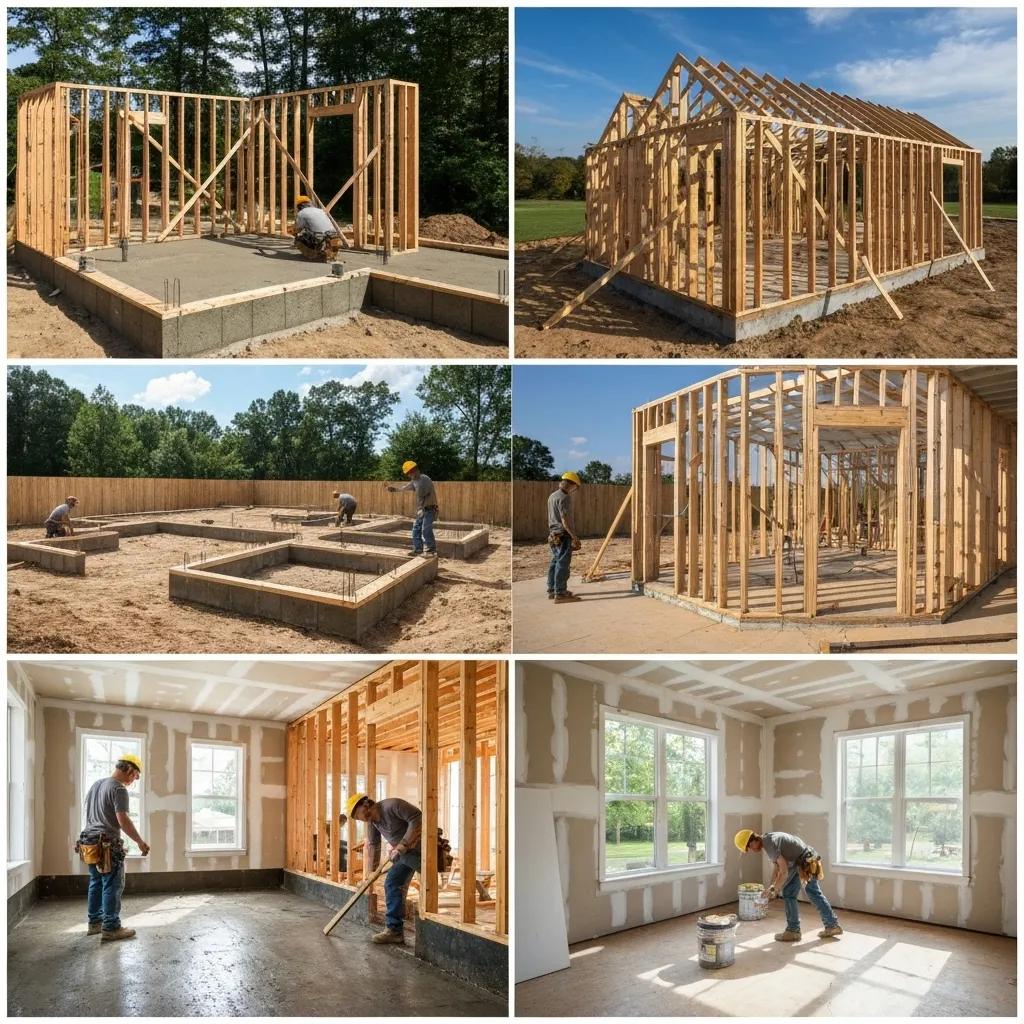
During construction phases, project managers coordinate inspections, materials delivery, and subcontractor schedules to maintain flow.
- Foundation – Excavate, pour footings, and complete foundation walls.
- Framing – Erect structural shell, roof trusses, and exterior sheathing.
- Finishes – Install insulation, drywall, flooring, cabinets, and trim.
Tight coordination of inspections and procurement at each stage reduces rework and drives quality through final finishes, setting the stage for inspection and handover.
What Happens During Final Inspections and Handover?
Final inspections verify code compliance and workmanship before homeowners take possession. Your project manager coordinates building, electrical, plumbing, and fire inspections, then compiles punch-list items. Once permits close and the certificate of occupancy is issued, keys change hands, and warranty periods begin. Successful handover ensures your custom home meets expectations and starts its lifecycle on a solid foundation.
How Much Does Hiring a Residential Construction Project Manager Cost in Des Moines?
Hiring a manager typically costs 5–15 percent of the total build budget, reflecting project complexity and service scope.
Construction Management Fees for Residential Projects
Industry reports indicate that construction management fees for residential projects typically range from 5% to 15% of the total project cost. This percentage can fluctuate based on the project’s size and complexity, with smaller projects sometimes incurring a higher percentage fee, while larger projects might see fees between 5% and 10% due to economies of scale.
This research verifies the typical cost range for hiring a residential construction project manager, aligning with the article’s stated percentages for professional oversight.
| Service Component | Fee Range | Typical Impact |
|---|---|---|
| Project Coordination | 5 %–8 % | Ensures schedule adherence |
| Budget Oversight | 6 %–12 % | Controls cost overruns |
| Quality and Safety Management | 7 %–15 % | Guarantees code compliance and standards |
How Do Project Manager Roles Differ from General Contractors?
Project managers oversee budgets, schedules, and quality across trades, while general contractors hire and manage specific subcontractors and self-perform work. Managers act as owner advocates, focusing on coordination and oversight rather than direct labor or materials procurement.
What Questions Should Homeowners Ask When Hiring a Project Manager?
Effective interviews clarify expectations and fit. Ask:
- “How do you handle change orders and budget updates?”
- “Can you share examples of Des Moines custom homes you’ve managed?”
- “What communication tools and reporting frequency do you use?”
Clear answers demonstrate transparency, local code knowledge, and a proven track record.
How Can Homeowners Effectively Budget and Control Costs for Custom Home Builds?
A realistic budget ties design choices to market prices and reserves contingency funds to absorb surprises. Sound budgeting practices improve decision speed and protect against overruns.
How Do You Create a Realistic Custom Home Budget?
Begin by listing all cost categories—land, permits, site prep, labor, materials, finishes, permits, and utility connections—then assign estimates based on local bids. Include a 10 percent buffer for design changes or material price shifts.
What Strategies Help Manage Unexpected Costs and Contingencies?
Maintain a contingency fund equal to 10–15 percent of hard costs, track expenditures weekly, and review change-order impacts immediately. Negotiating fixed-price bids with subcontractors reduces exposure to material cost fluctuations.
How Does Value Engineering Improve Cost Efficiency in Home Construction?
Value engineering refines design and material selections to deliver equivalent performance at lower cost. For example, optimizing structural spans and selecting mixed-material siding can lower labor and material expenses without compromising quality.
What Are Best Practices for Quality Control and Managing Subcontractors in Home Construction?
Consistent quality checks and proactive subcontractor oversight keep workmanship high and budgets intact. Project managers develop clear scopes, vet trades, and monitor compliance with standards.
How Do You Ensure Quality Workmanship in Custom Home Builds?
Institute regular site inspections tied to key milestones—foundation, framing inspection, pre-drywall walkthrough—and use standardized checklists to verify code compliance and finish quality before payments are released.
What Are Effective Strategies for Selecting and Overseeing Subcontractors?
Evaluating trade partners on reputation, local experience, and past project portfolios reduces risk. Homeowners can review specialized offerings such as Deck Building and Remodeling Services to verify craftsmanship standards. Clear scopes of work, performance-based payment schedules, and weekly progress meetings reinforce accountability and quality.
How Should Homeowners Communicate with Their Building Team?
Establish a weekly status meeting, centralized document sharing platform, and clear change-order protocol. Prompt, documented communication resolves issues, prevents misunderstandings, and builds trust across all trades.
How Can Technology Improve Custom Home Building Project Management?

Digital tools enhance visibility, collaboration, and decision-making from concept through completion. Integrating software and modeling solutions reduces errors and accelerates approval cycles.
What Are the Best Project Management Software Options for Homeowners?
Leading platforms include Buildertrend, Procore, and CoConstruct, which provide scheduling, budget tracking, document storage, and mobile access to real-time updates and photos.
How Is Building Information Modeling (BIM) Used in Custom Home Construction?
BIM creates a 3D digital model of the home, enabling clash detection, material quantification, and design visualization. This mechanism reduces on-site errors, accelerates permitting, and improves coordination among architects, engineers, and trades.
Advantages of Building Information Modeling (BIM) in Home Construction
Building Information Modeling (BIM) significantly improves residential construction by offering vivid 3D visualization, facilitating clash detection to identify and resolve conflicts before construction, and enabling automated quantity take-offs for precise material estimation. These capabilities enhance project efficiency, reduce on-site errors, and improve overall coordination among stakeholders.
This information supports the article’s description of how BIM technology enhances project oversight and reduces errors in custom home building through advanced modeling and data management.
How Does Smart Home Technology Integration Affect New Builds?
Smart home systems—lighting controls, thermostats, security, and voice-activated devices—are coordinated early in construction to conceal wiring and optimize network infrastructure. This approach enhances homeowner convenience, energy efficiency, and property value.
Building a custom home in Des Moines succeeds with structured home building project management, precise budgeting, quality controls, and the right digital tools. Professional oversight from The Busy Builders ensures timelines, costs, and craftsmanship align with your vision. For expert guidance on your custom home journey, contact The Busy Builders today.
